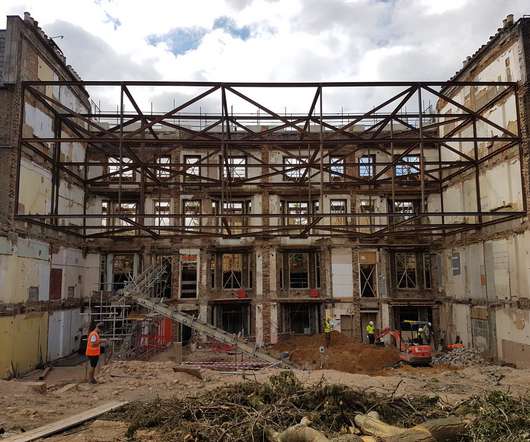Construction project management 101 – Checklist
Lets Build
APRIL 15, 2020
Once feasibility is determined and all stakeholders and parties agree to advance the project, a project charter or project initiation document (PID) is then created, which includes the business case and the business needs. Has the selection of architectural, engineering, and other required consultants been managed?













































Let's personalize your content