The New Preconstruction Advantage: Connected Quantification & Model Coordination in a Common Data Environment
Construction Business Owner
APRIL 5, 2021
The New Preconstruction Advantage: Connected Quantification & Model Coordination in a Common Data Environment. Each milestone or phase — from design to plan to build — requires many data handover cycles, increasing opportunities for rework. Perform 2D/3D takeoffs & BIM coordination in a single software solution. Greg Ragsdale.






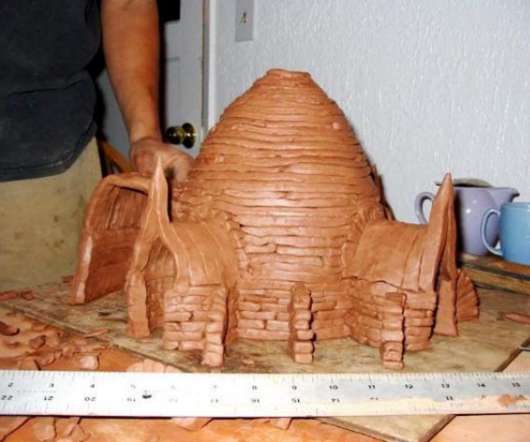














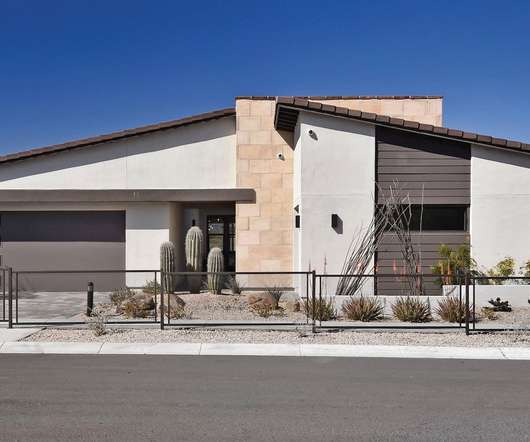



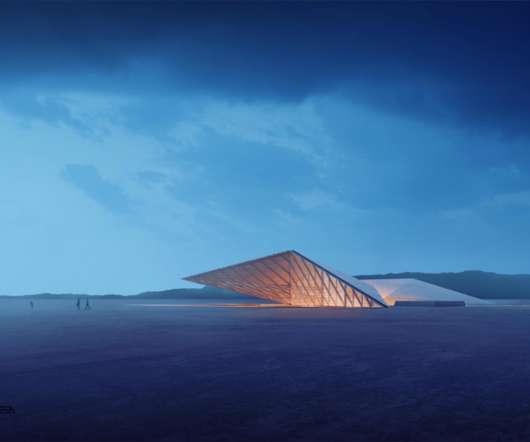









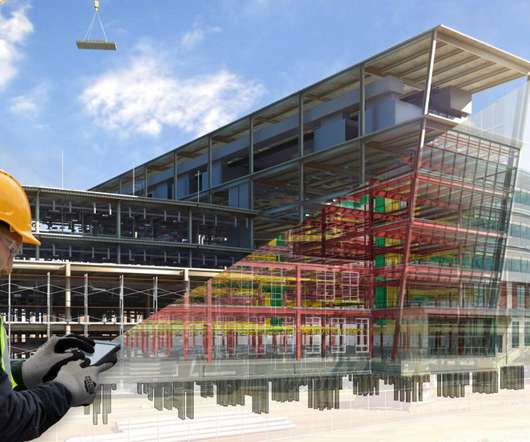





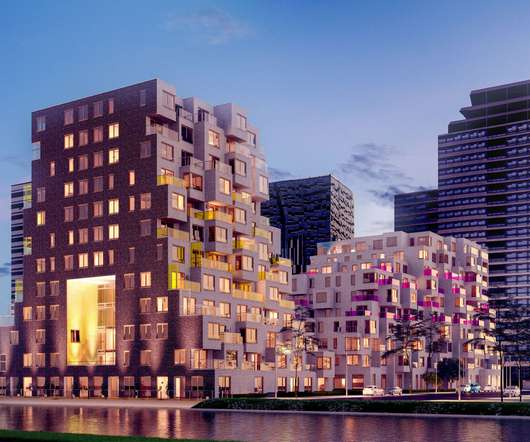












Let's personalize your content