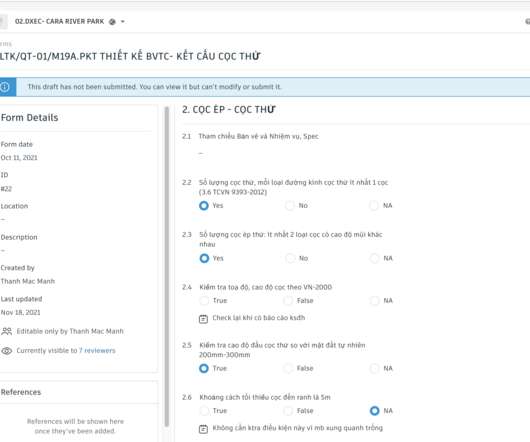PDF Editing, Sharepoint and ECM for the AEC Industry
Carol Hagen
FEBRUARY 24, 2011
Everyday PDFs are instrumental in the construction conversation to show mark ups on Microsoft Office documents, interactively draw on tablet PCs and then share these PDFs on Servers. It then sets a pointer to the document in the ECM where the original document resided. Create PDFs from any CAD or Windows file.”

































Let's personalize your content