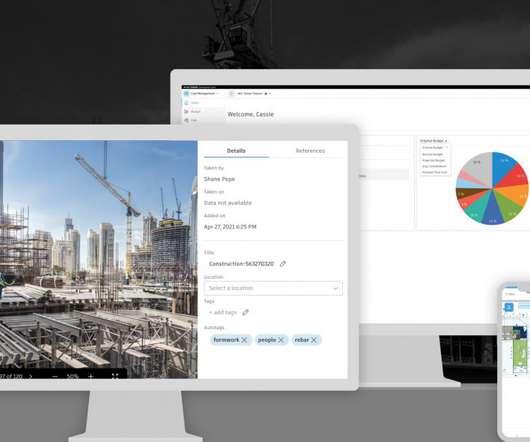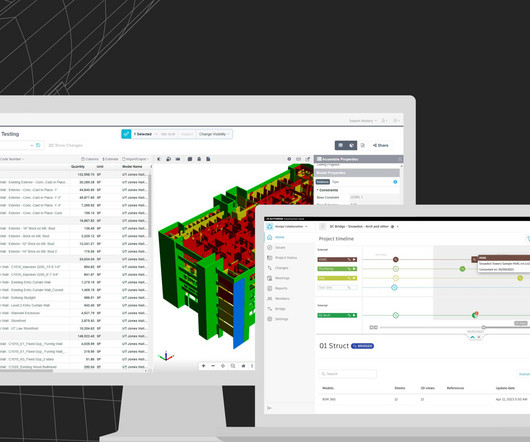New in Autodesk Construction Cloud: 50+ the Latest Product Releases
Autodesk Construction Cloud
MAY 24, 2022
This allows members to match font sizes on markups to the font sizes used on sheets and documents. . Both Autodesk Construction Cloud and BIM 360 users now have access to a gallery view of all Power BI templates for various tools or workflows including cost management, document management, assets, and more.











































Let's personalize your content