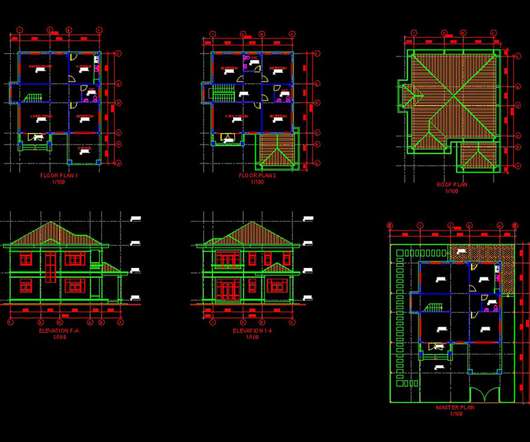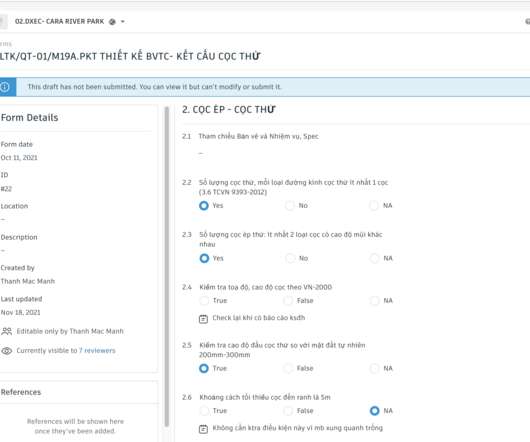How to Create Templates in AutoCAD
Construction Cost Estimating
JUNE 3, 2020
Arguably the most famous and the most commonly used 3D modeling software ever, we all know about AutoCAD. Today, we will learn how to create templates in AutoCAD. As a design engineer , you often need to do the same type of design over and over again, don’t you? But also, you can create a custom template in AutoCAD.











































Let's personalize your content