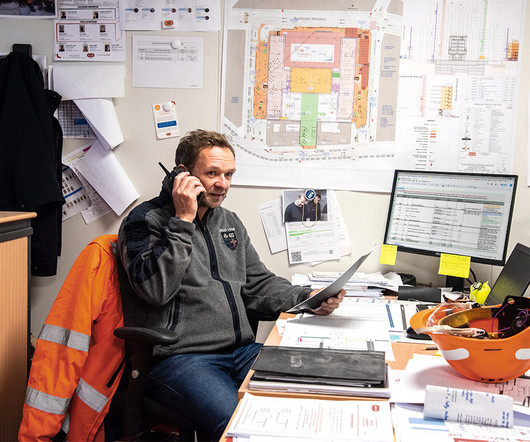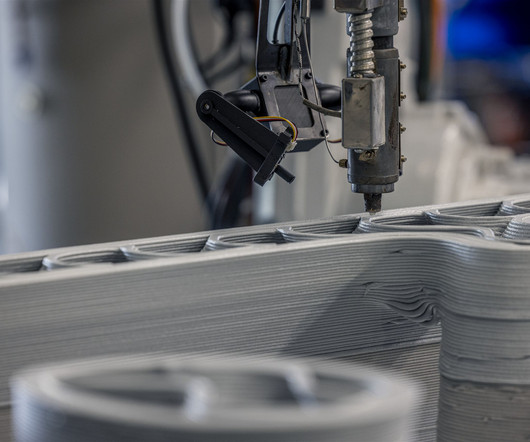Engineering Firms Connect BIM-Based Design and Construction Through Fabrication
BIM & Beam
AUGUST 25, 2014
Use of Building Information Modeling is accelerating dramatically, driven by major private and government owners who want to institutionalize its benefits of faster, more certain project delivery, and more reliable quality and cost.














































Let's personalize your content