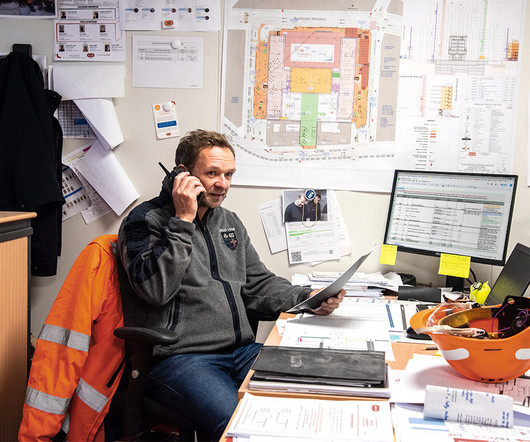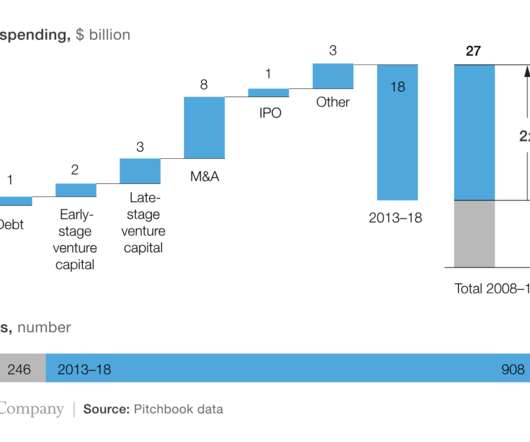Building beyond boundaries: BIM and the data revolution in construction
Fieldwire
JULY 24, 2023
The construction industry is undergoing a big change, with the adoption of Building Information Modeling (BIM) at its core. BIM brings many benefits to the table, including improved collaboration, streamlined processes, and enhanced project outcomes. However, embracing BIM is just one aspect of maximizing construction efficiency.







































Let's personalize your content