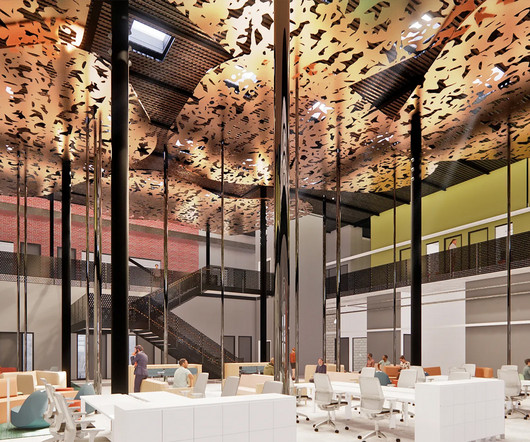How to generate reinforcement drawing in Autodesk Advance Concrete 2016
Construction Cost Estimating
NOVEMBER 26, 2015
In this tutorial, Kabir shows some useful tips for creating reinforcement drawing in Advance Concrete 2016 developed by Autodesk. Advance Concrete 2016 is used to model reinforced concrete structures instantly. BIM integration with Graitec compatible software and Revit, IFC 2x3 export/import.










































Let's personalize your content