We Answer your Questions on Managing 2D Workflows and Drawings in Autodesk Construction Cloud
Autodesk Construction Cloud
AUGUST 10, 2023
This means that a significant number of construction firms still use 2D models and workflows for their construction projects. While this may cause an integration nightmare for some software providers, it doesn’t have to be for users of Autodesk Construction Cloud. For more details, please get in touch with us.


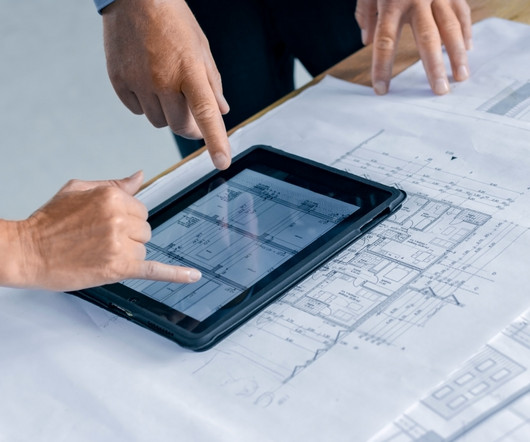


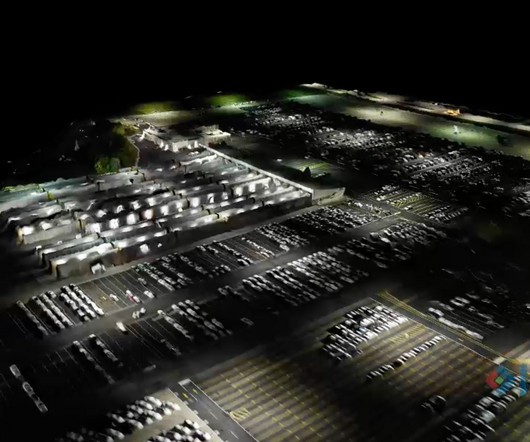







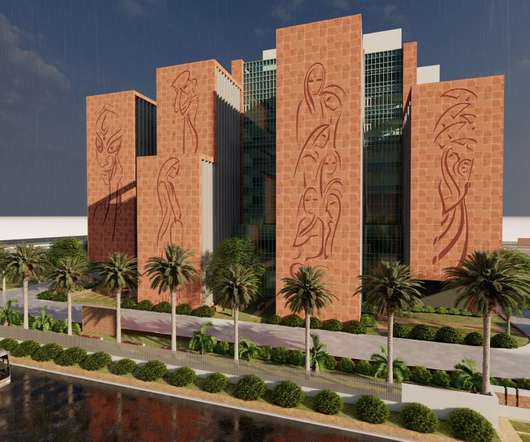



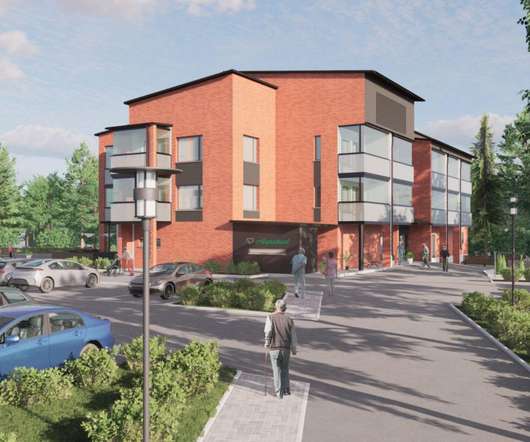













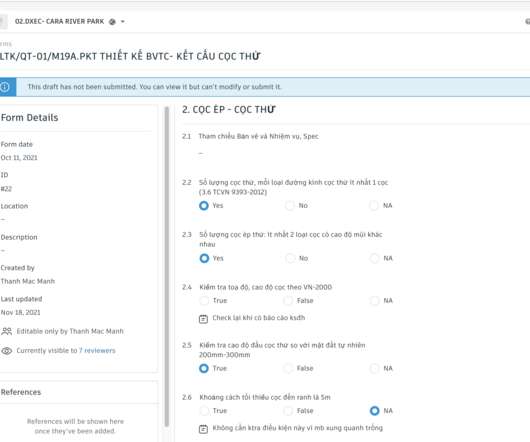
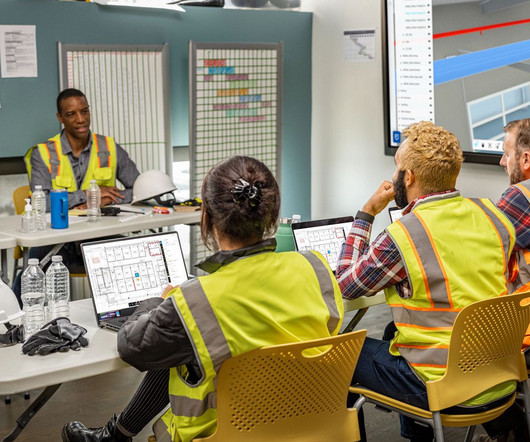















Let's personalize your content