What to Look for in Construction Design Software
Lets Build
JULY 15, 2022
With construction design software, you can visualize different design possibilities, create professional presentations, better assess risks , and make more informed decisions. The software does offer a decent amount of customization along with 3D visualization, sketching, and rendering tools. The answer will always be SketchUp.




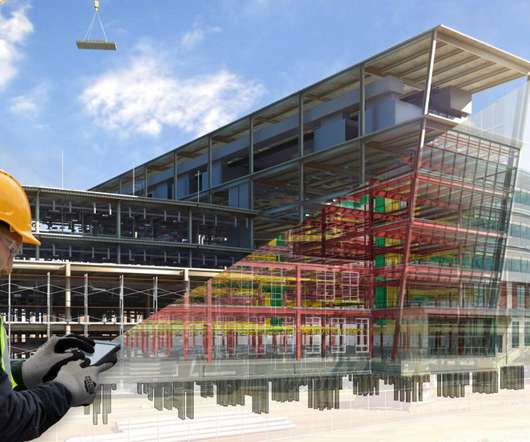



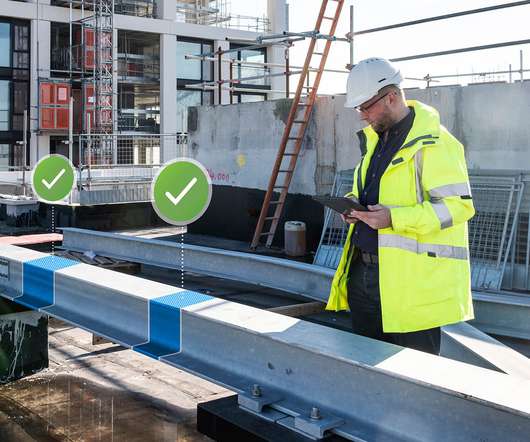

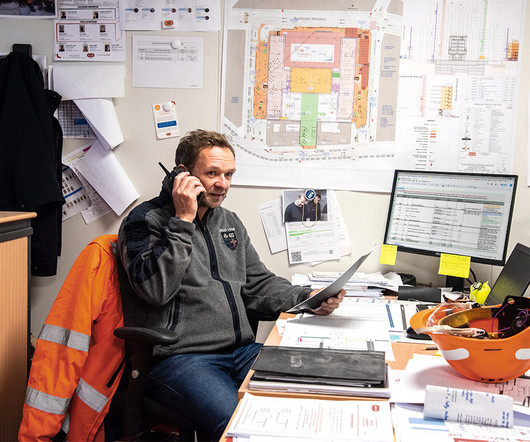
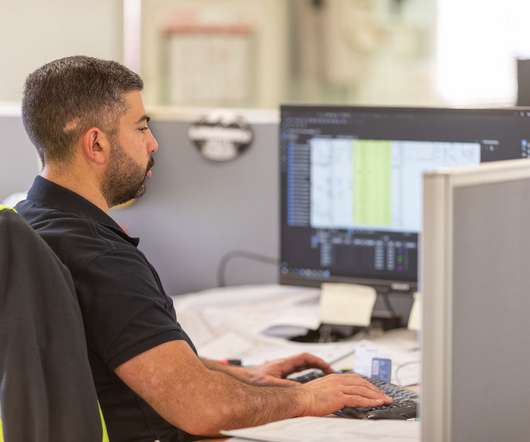

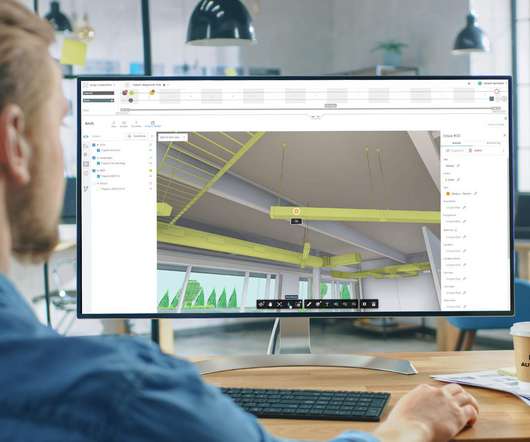














Let's personalize your content