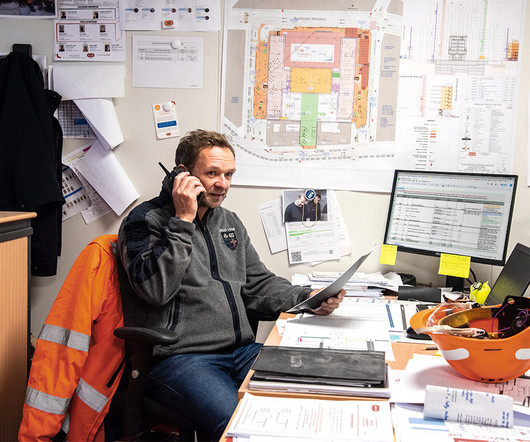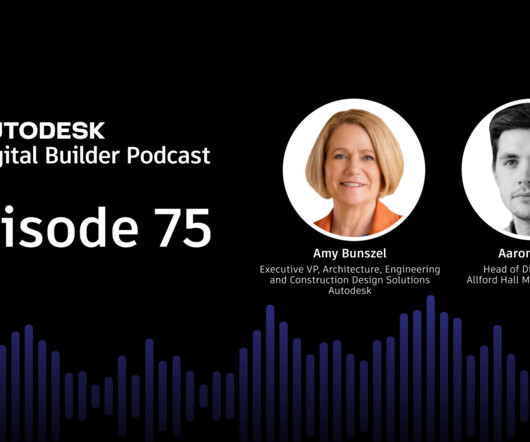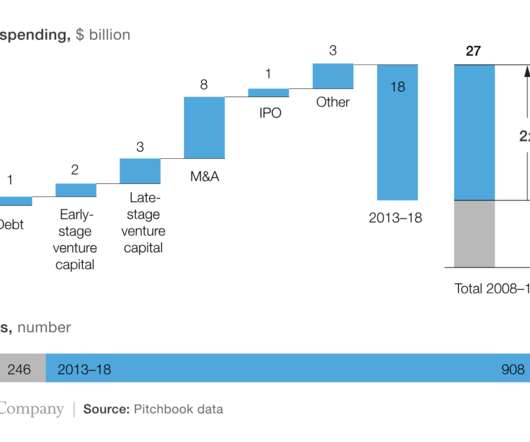BIM Guide for Owners – Building Information Management, Model, Modeling
Building Information Management
FEBRUARY 14, 2014
Building Information Management, Model and Modeling. The benefits include centralized and visual communication, early exploration of options, sustainability, efficient design, integration of disciplines, site control, as built documentation, etc.–effectively B IM / BIM 3.















































Let's personalize your content