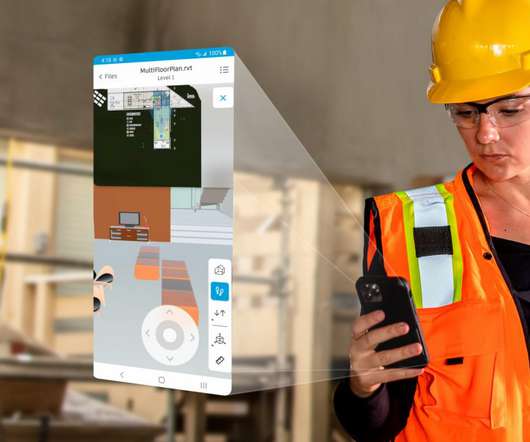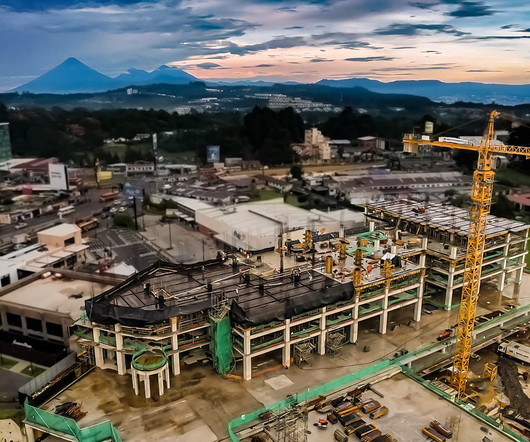Construction project management 101 – Checklist
Lets Build
APRIL 15, 2020
The term construction project management can be used to describe a vast number of tasks, roles and responsibilities. In-depth technical insight, tools, software, techniques , and knowledge are required to deliver today’s complex and quality building projects. Construction Management 101. But one thing is always sure.












































Let's personalize your content