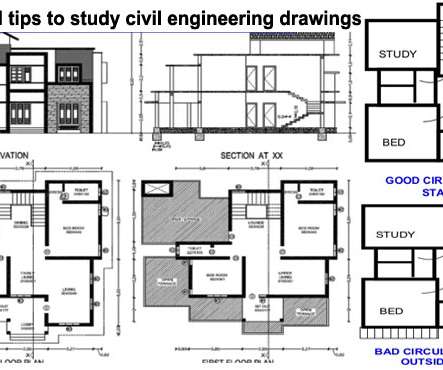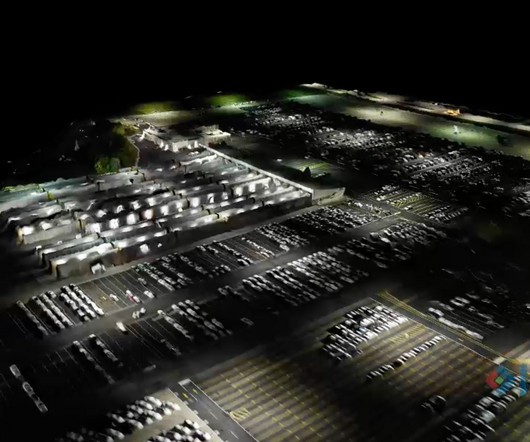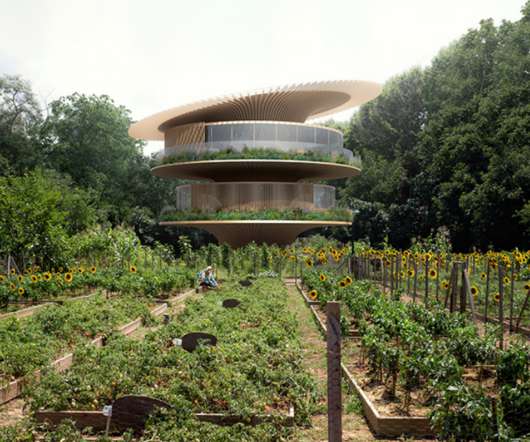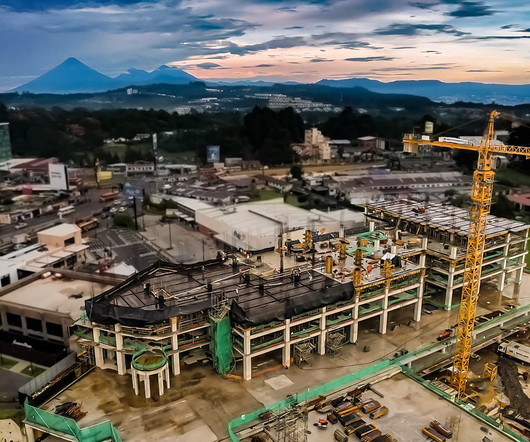How to Study Civil Engineering Drawings
Construction Cost Estimating
JANUARY 22, 2020
The first step in any construction project is to prepare a visual plan for the building. This is called the drawing, a visual representation of the project with dimensions and appropriations so that civil engineers can understand what the architect actually wants them to build.




















































Let's personalize your content