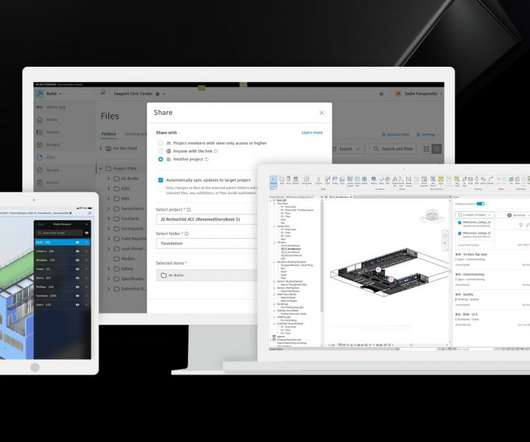Rebar Detailing to Fabrication Workflows Using Building Information Modeling
BIM & Beam
OCTOBER 20, 2014
For those you attending AU to learn about automating the creation of rebar shop drawings from Revit, how about using the Revit model to drive rebar fabrication machinery directly?












































Let's personalize your content