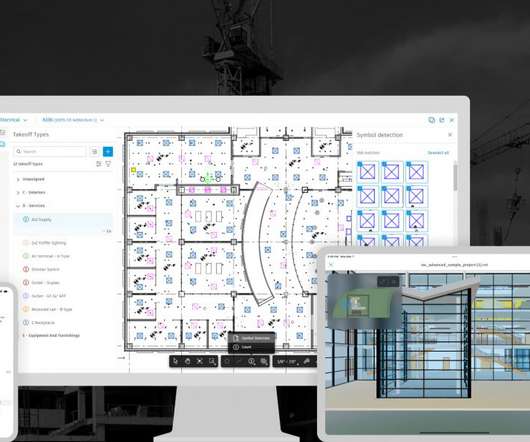What Are Construction Specifications?
Autodesk Construction Cloud
JANUARY 7, 2022
During construction, specifics are everything and failure to communicate specifically could create massive change orders, cost overruns and schedule delays, which can negatively impact your bottom line. Failing to communicate construction building specs could result in massive change orders and increased risk.



















Let's personalize your content