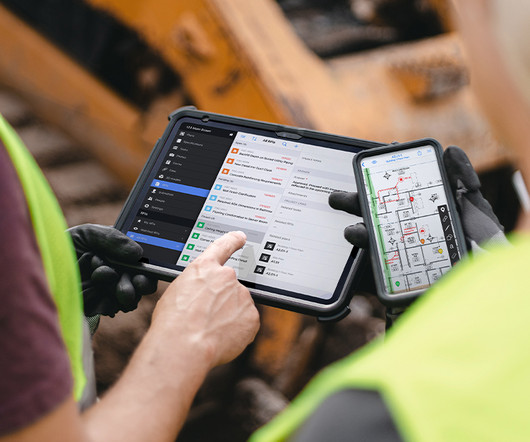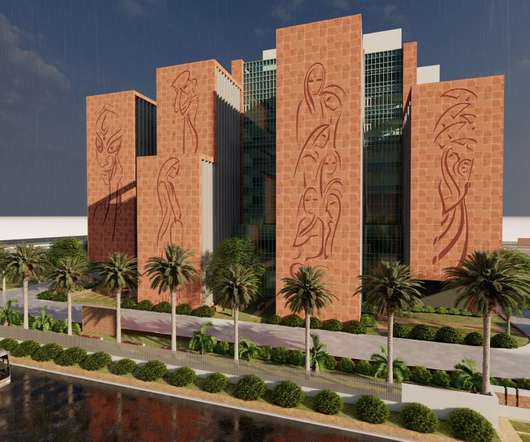Getting buy-in from the field for digital project management
Fieldwire
JANUARY 23, 2024
Switching from paper blueprints to shared digital drawings unlocks incredible opportunities to digitize our workflows. Not only does it greatly simplify drawing and revision management, it enables the ability to use greatly improved digital workflows for things like submittals , requests for information , change orders , and task management.
























Let's personalize your content