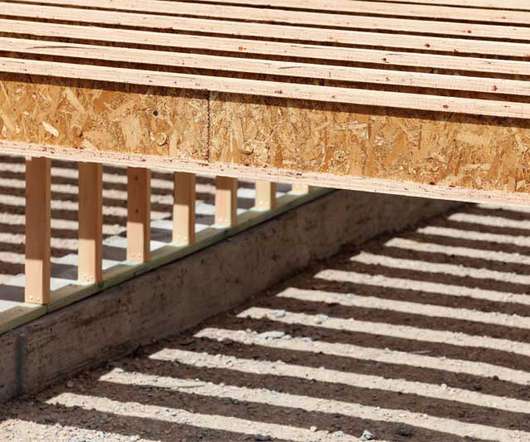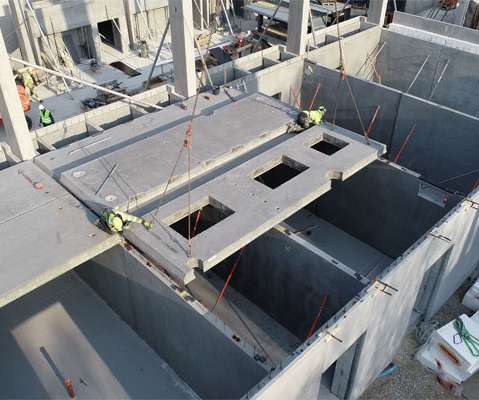DCA3: Designing fire-rated I-joist assemblies
Construction Specifier
JUNE 30, 2021
The author will demonstrate a few possible avenues for threading the needle between generic and proprietary assemblies and will share some versatile assembly designs aimed at multifamily residential construction: floor and roof assemblies (both one-hour and two-hour rated) that meet code requirements for fire, thermal, and sound.













Let's personalize your content