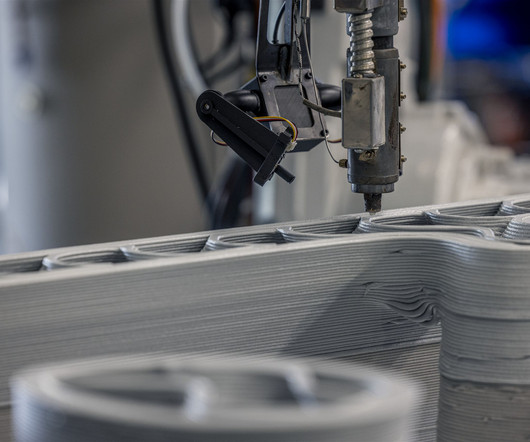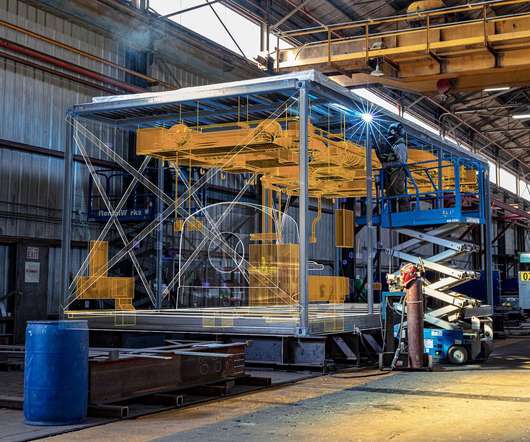Interested In Prefabrication? Here’s 5 Tips To Get It Right From The Start
Autodesk Construction Cloud
FEBRUARY 6, 2024
But there are also many important opportunities beyond these flagship modular projects, particularly “behind the wall” with mechanical, electrical and engineering (MEP) components. Avoiding early blockers Despite these advantages, many companies run into challenges adopting prefab – often during the procurement process.




















Let's personalize your content