What Is a Change Order?
Autodesk Construction Cloud
FEBRUARY 8, 2022
What Is a Construction Change Order? According to some estimates, an average of 35% of projects experience at least one major change throughout the life of the project. As a contractor, change orders can leave you feeling like you’re trapped between a rock and a hard place. Key Takeaways.




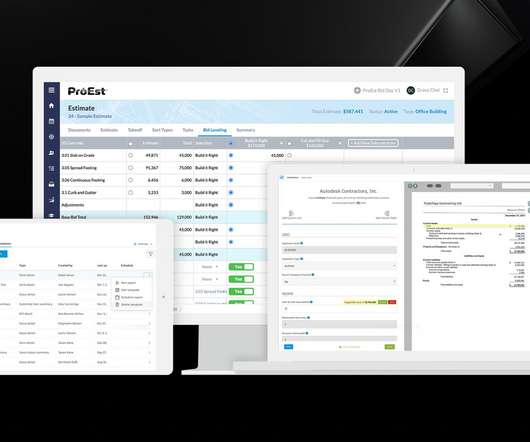
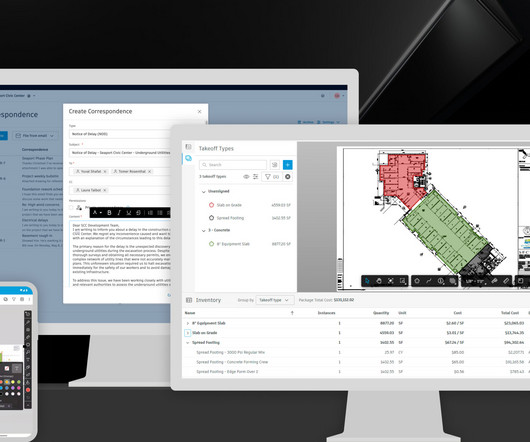
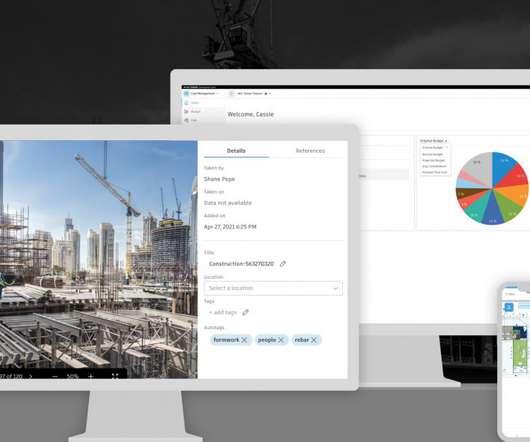




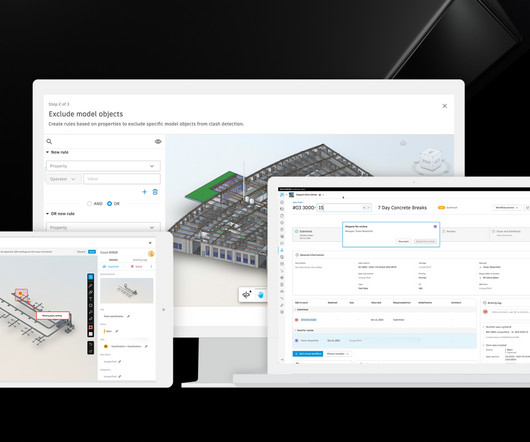



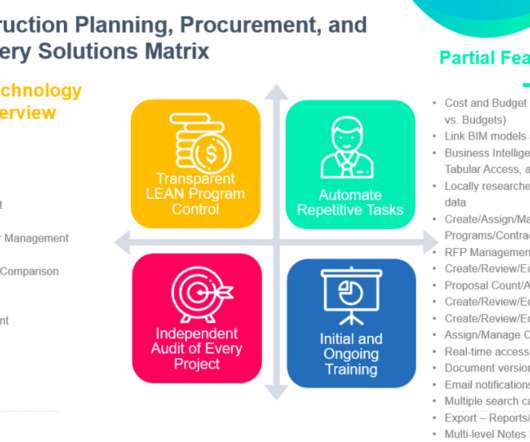


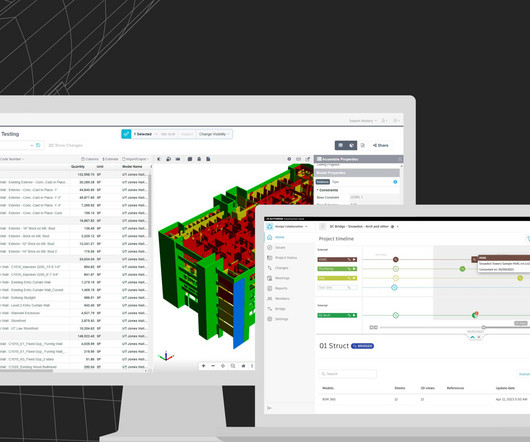













Let's personalize your content