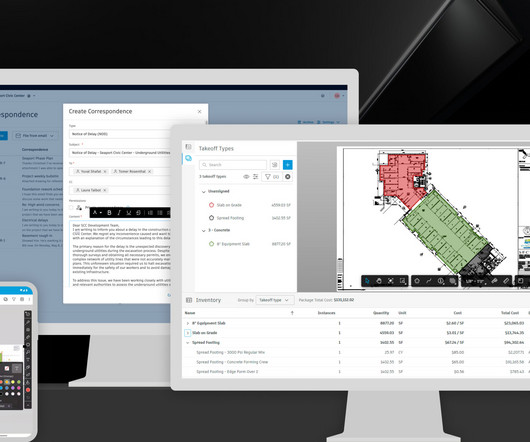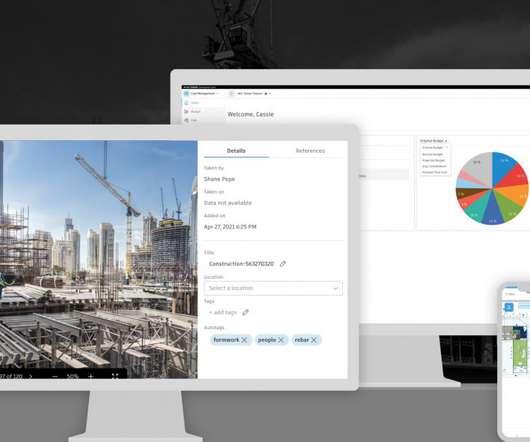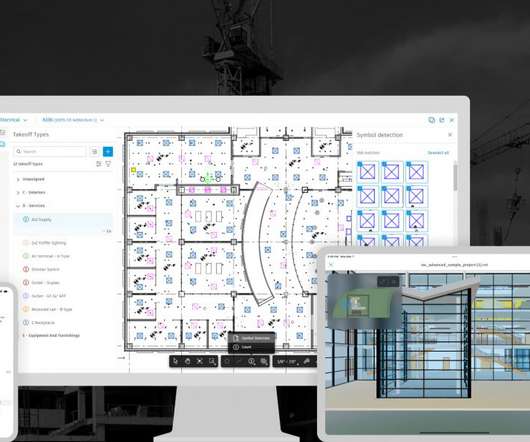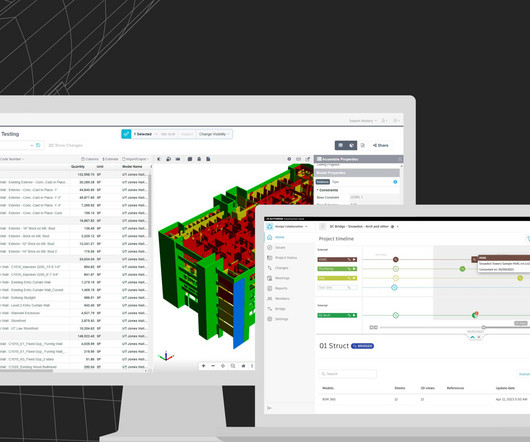40+ Fresh Product Releases You Should Know in January
Autodesk Construction Cloud
JANUARY 23, 2024
Autodesk BIM Collaborate Revit Issues Add-In | View 3D Markups on Issues – Get the necessary information needed to quickly resolve Issues by viewing the 3D Markup associated with an Issue directly in Revit. Revit Issues Add-In | View 2D Issues on Sheets – Access Issue details in any form with the ability to view Issues on 2D Sheets.





















Let's personalize your content