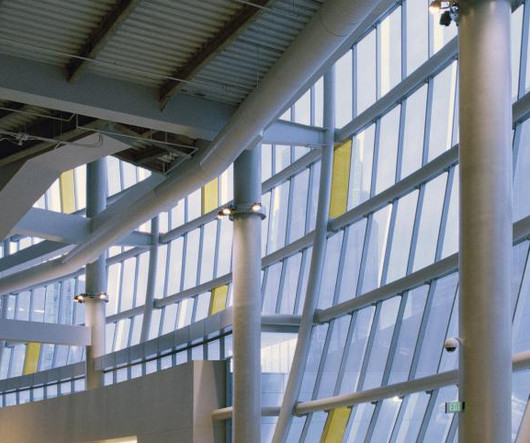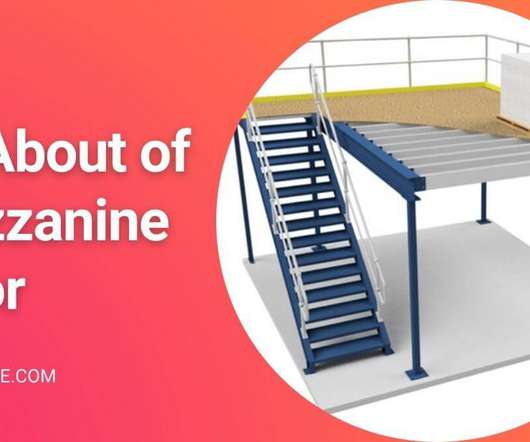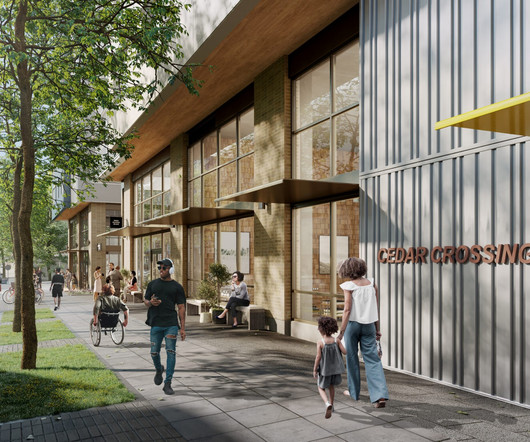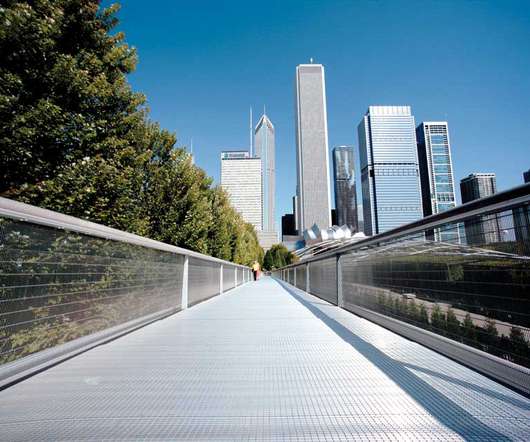The high cost of low maintenance
BD+C
JUNE 14, 2023
Taking a look at a real-life case study, let’s look at a post-tensioned concrete parking garage that suffered from deferred maintenance. Constructed in 1978, the cast-in-place concrete structure included unbonded post-tensioned pan joist framing. The resulting cost is the square of $10,000, which totals $100,000,000.
















Let's personalize your content