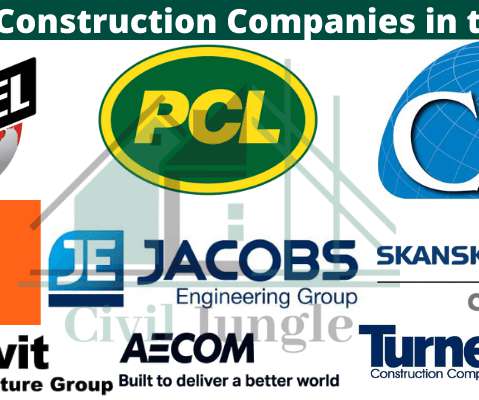COVER STORY: Editors’ Location Picks
Buisness Facilities Contributed Content
OCTOBER 18, 2012
The winner of the new Achievement in Public-Private Partnership Award has set the standard for best practices in this dominant new economic development model. eStockIt.com in Hollywood is an online retailer of restaurant, janitorial and office supplies. Skilled Workforce Ready In Greater Omaha. Motorola Mobility, Plantation, FL.















Let's personalize your content