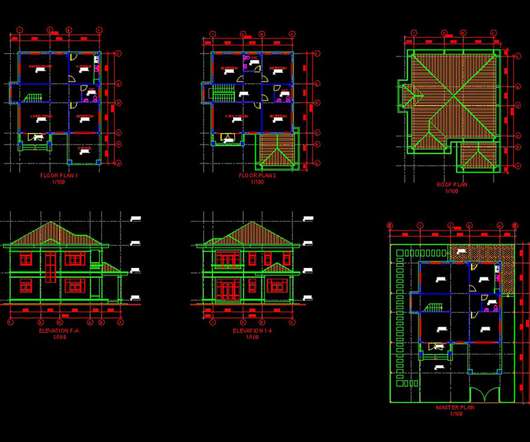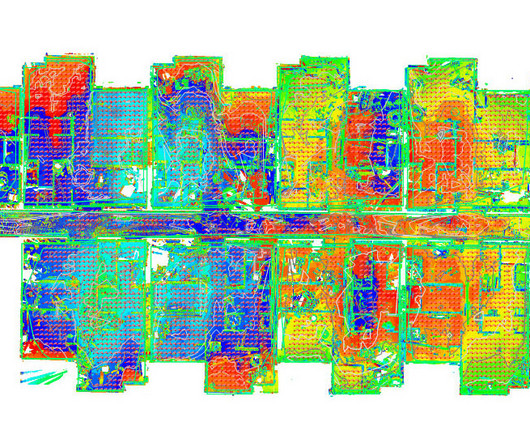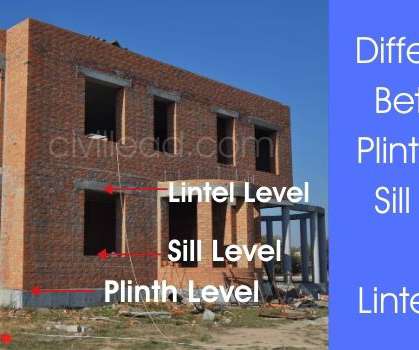How to install AutoCAD on Student Licence?
The Constructor
SEPTEMBER 12, 2020
How to install AutoCAD on Student Licence? The post How to install AutoCAD on Student Licence? appeared first on The Constructor.
This site uses cookies to improve your experience. By viewing our content, you are accepting the use of cookies. To help us insure we adhere to various privacy regulations, please select your country/region of residence. If you do not select a country we will assume you are from the United States. View our privacy policy and terms of use.
 AutoCAD Related Topics
AutoCAD Related Topics 
The Constructor
SEPTEMBER 12, 2020
How to install AutoCAD on Student Licence? The post How to install AutoCAD on Student Licence? appeared first on The Constructor.

The Constructor
JUNE 24, 2020
How to calculate the quantities of earthwork in Autocad with Total Station Data? How to calculate the same when the PGL is lesser than OGL?
This site is protected by reCAPTCHA and the Google Privacy Policy and Terms of Service apply.

Learn Civil Engineering
AUGUST 14, 2022
If you’re looking for the best laptops for AutoCAD and Sketchup, you’re either a developer, an architect, or someone who is working on a project that requires computer-aided design software like AutoCAD and Sketchup Pro. The pros and cons of the top laptops for Sketchup and AutoCAD are covered in this article.

Carol Hagen
FEBRUARY 5, 2014
Bluebeam Revu is used by many Architects and General Contractors that also use AutoCAD. When you convert AutoCAD files to PDF, there’s a setting that you’ll want to check if you want to make the text searchable in your PDF. By turning SHX Fonts on, all of the fonts in AutoCAD will be transferred as searchable text.

Construction Cost Estimating
JUNE 3, 2020
Arguably the most famous and the most commonly used 3D modeling software ever, we all know about AutoCAD. Today, we will learn how to create templates in AutoCAD. Templates in AutoCAD are one of such features which help us to reduce our work and to save time. But also, you can create a custom template in AutoCAD.

Construction Business Owner
FEBRUARY 1, 2013
has announced the first results of its collaboration with Autodesk Inc: A direct link to AutoCAD WS within Topcon’s MAGNET Enterprise cloud service. LIVERMORE, CALIF. January 30, 2013) - Topcon Positioning Systems Inc.

Revit OpEd
APRIL 1, 2015
If you know that AutoCAD has an Align tool then you really know AutoCAD. you know AutoCAD). Align AutoCAD Tips' If memory serves there wasn''t always a button on the User Interface for Align. It was a secret command , like a secret handshake. Just like the Cycle feature.(sshh, sshh, it''s a test.do

PC Construction
FEBRUARY 6, 2024
To achieve the highest level of quality, PC used a Leica RTC360 Laser Scanner to evaluate and ensure floor flatness and AutoCAD Civil3D to generate the quantity of gypcrete needed for a level finish. In addition, the 239-space parking garage was completed early in the project in December 2022.

Construction Cost Estimating
JUNE 3, 2017
link] In this present video, one can learn how to use AutoCAD to produce bar bending schedule of staircase. This construction video tutorial is the continuation of the video that focuses on bar bending schedule – stair reinforcement details theoretically.

Construction Cost Estimating
SEPTEMBER 18, 2015
By going through this online presentation, the construction professional can learn how to use Autocad for creating estimates for roads & highways which cover QUANTITY ESTIMATION OF ROAD WORKS , EARTHWORK CALCULATIONS , CROSS & L SECT. Watch the following demo video that focuses on how it works.

CAD Shack
JULY 10, 2013
If you have ever had to export Revit to AutoCAD, it probably went extremely well.Simply use the Export tool under the application menu, pick your AutoCAD version, and the views required. Then you will notice that walls that are dashed in Revit are continuous in AutoCAD making it very difficult to tell existing from demo from new.

Lets Build
JULY 15, 2022
AutoCAD: Best overall construction design software. Construction professionals worldwide have used AutoCAD construction design software since the ‘80s for 2D and 3D drafting. AutoCAD comes with a comprehensive toolkit with thousands of objects, styles, etc. AutoCAD is also quite pricey at $235 monthly or $1,185 annually.

Construction Cost Estimating
JANUARY 14, 2016
Walls explicitly narrates detailing Steel Reinforcing (Rebar) Bending Schedules for Concrete with the use of AutoCAD and Excel. Process for drawing a schedule in AutoCAD ? Process for generating the schedule in Excel and send it into AutoCAD. The following topics are discussed in this video :- - Definition of rebar?

Construction Business Owner
JANUARY 31, 2019
According to a press release issued last week, Autodesk plans to intregrate workflows between BuildingConnected, Autodesk BIM 360, Revit and AutoCAD, and PlanGrid and Assemble Systems, to provide customers with one comprehensive solution for improving workflows throughout the construction process.

BIM & Beam
OCTOBER 16, 2012
Service Pack SP1 for AutoCAD Structural Detailing 2013 is now available for download from the Services & Support site and also live in the LiveUpdate system. This update includes AutoCAD 2013 SP1.1. The readme containing the latest information regarding the installation and use of this Service Pack is available in: English.

Revit OpEd
AUGUST 7, 2012
Importing AutoCAD File Fails. When you try to import AutoCAD data you might have seen this series of messages before? Its especially confusing if you just were looking at the file in AutoCAD and know there are elements there. In my case it was a AutoCAD 2013 file that I was attempting to open in Revit Architecture 2012.

The Constructor
SEPTEMBER 7, 2016
i am a student.studying civil engineering,now i take the one project,the project name is “design and analysis of cricket stadium” please.

Revit OpEd
AUGUST 22, 2023
I noticed it first in Navisworks and then occasionally in Revit or AutoCAD. Similar for Revit and AutoCAD. This seems to be a recent phenomenon. What is that you ask? Well it's hard to describe. When I use a command and then move my cursor away from it to do something else a tooltip appears for that previous command.

CAD Shack
JUNE 17, 2010
Revit MEP Alternatives to AutoCAD Procedures. My dad says its the best thing he has ever read concerning Revit MEP alternatives to AutoCAD procedures. AutoCAD vs. ABS vs. Revit Systems. AutoCAD MEP Links. AutoCAD MEP Updates and Service Packs. AutoCAD MEP Discussion Group. AutoCAD MEP Webcasts.

Construction Dive
APRIL 17, 2019
AutoCAD and Revit 2020 editions are live, and a John Deere simulator kit swaps controls between six machine types. DPR rolls out Skycatch across its projects while NASA brings its tech to the jobsite.

CAD Shack
MAY 19, 2010
AutoCAD MEP 2010 Update 2 is out. AutoCAD vs. ABS vs. Revit Systems. AutoCAD MEP Links. AutoCAD MEP Updates and Service Packs. AutoCAD MEP Discussion Group. AutoCAD MEP Webcasts. AUGIs AutoCAD MEP Tip of the Month. AutoCAD MEP Recommended System Requirements. Wednesday, May 19, 2010.

Civil Lead
OCTOBER 1, 2020
Various Types of Level Used In Building Construction Various types of levels are used in AutoCAD drawings, and they are. Read more Difference Between Plinth Level, Sill Level & Lintel Level.

Carol Hagen
JULY 10, 2014
Bluebeam has had many people request that they transfer the DWG layers from AutoCAD into a Revu PDF. That being said, I did ask the status of this feature on the Bluebeam Roadmap and the reply received was AutoCAD has not opened the layers function in their API. While presently on Revu 12.1

CAD Shack
OCTOBER 12, 2007
Revit products have had the ability to report all interferences in a schedule since they came out, which has made them fundamentally better than looking all over the place to red lines hidden in a busy drawing in ABS/AutoCAD MEP. Well, here's a gem of an undocumented command for AutoCAD MEP.

CAD Shack
AUGUST 20, 2008
Autodesk has released AutoCAD Revit MEP Suite 2009 Product Update 1. This seems to only address issues with AutoCAD and AutoCAD MEP. To download it click here. For a full list of problems addressed (in English) click here.

The Constructor
JUNE 18, 2016
The softwares which i know Autocad 2d, 3d, Pls suggest me the software which are used in the construction projects so that i can learn. I am fresher.

BD+C
APRIL 19, 2019
He had formed that opinion after stints as President of the AutoCAD software startup Softdesk, which went public in 1994; and then as Vice President of Autodesk’s AEC Market Group after Autodesk paid $90 million to acquire Softdesk in 1996.

Revit OpEd
JANUARY 20, 2020
One is easy and Revit focused but depends on the AutoCAD user a little and the second is impractical and depends on the AutoCAD user entirely. It's inconvenient for AutoCAD users and forgetting just once and the system fails. Two options exists to work around this situation (last post). That's pretty unlikely.

CAD Shack
JUNE 26, 2009
I ran into a bit of a downer with AutoCAD MEP 2010 because of my controlling nature. Me: "Control Freak, You say control freak who ?" Yeah, I can' help myself. I want to lock everything down. You know, for every one's own good, but also because I like it my way. I placed the enterprise cuix menu on a read only drive.

BD+C
APRIL 19, 2019
He had formed that opinion after stints as President of the AutoCAD software startup Softdesk, which went public in 1994; and then as Vice President of Autodesk’s AEC Market Group after Autodesk paid $90 million to acquire Softdesk in 1996.

Carol Hagen
JULY 28, 2011
Architects and engineers spend countless hours in AutoCad then share their drawings with the General Contractor. Most smaller GCs have a license of AutoCad just to open these files and make a few annotations. But not everyone on the construction team is fluent in AutoCad nor has a licensed copy.

Revit OpEd
NOVEMBER 28, 2022
If my memory serves me it wasn't built into AutoCAD initially, perhaps an Express Tools addition? I've been using it quite a bit lately so perhaps the habit will stick. While it never really bothered me that it wasn't available I'm quite happy to have it now. Regardless it does help speed up a common task! Haven't noticed or used it yet?

Carol Hagen
JUNE 17, 2011
Print to PDF gets the document out of that technical construction software package (AutoCAD, Revit, etc) and serves it up for every construction team member, without needing the same software.

Revit OpEd
APRIL 22, 2014
When Autodesk decided to buy Revit Technology Corporation they confused many of their own customers who, until then, were using AutoCAD or Architectural Desktop (aka ADT, now AutoCAD Architecture aka ACA). since AutoCAD is a superior drafting tool it isn''t sensible to use Revit for basic drafting tasks". What context?

CAD Shack
APRIL 27, 2006
Digital Drafting Whether you liked AutoCAD, MicroStation, or whatever. (I Instead of digital lines, new entities called objects were introduced on the AutoCAD platform that contained specific properties to the object type. The minute you draw it twice in AutoCAD or ABS somebody changes one of two and now, there’s a disconnect.

CAD Shack
OCTOBER 18, 2006
If you purchased your ABS 2007 as part of the Autodesk AutoCAD Revit Series—Systems Plus package and apply ABS SP1, you will get a License error 1.1.98 You will need to load a different Service Pack made especially for the Autodesk AutoCAD Revit Series—Systems Plus version. when you start ABS.

Construction Cost Estimating
AUGUST 25, 2016
AutoCAD 360 Autodesk® AutoCAD 360 previously known as AutoCAD WS, belongs to the authorized AutoCAD® mobile app. AutoCAD 360 is a user-friendly and free mobile app that can significantly improve the drafting process. It facilitates the users to view, edit, and distribute AutoCAD drawings at all times and elsewhere.

Revit OpEd
JANUARY 27, 2021
Shortly after writing the post we arrived at our " solution ", to assign all Xrefs (in AutoCAD/Civil 3D) to a unique layer(s) and turn that layer(s) off in Revit (via View Templates usually). A year ago I wrote about XREF DWG files showing up in Revit even when they are assigned to Overlay vs Attached.

Revit OpEd
DECEMBER 12, 2012
I got an email asking about AutoCAD support the other day which set me thinking. I realized that I have been using Revit for as long as I used AutoCAD day to day. My journey with AutoCAD started in 1994 with R12 on DOS. So that's nine years with AutoCAD and nine with Revit.

Revit OpEd
MAY 26, 2014
A polyline is often used for this in AutoCAD. Sorry, there is no equivalent element (AutoCAD polyline) in Revit, namely that a polyline''s thickness can vary along it length. We also need to keep in mind that Revit''s lines do not square off at the ends, an option that AutoCAD developers added to it in the past.

CAD Shack
SEPTEMBER 20, 2007
When a single line pipe is being crossed multiple times by another AutoCAD MEP object at a different elevation, the hidden line gap is properly applied to the pipe. Switching to the Extended Data tab in the Properties Palette with AutoCAD objects selected will no longer cause Resource Manager errors. ·

Revit OpEd
APRIL 21, 2011
With 2012 we can now map Revit fonts to fonts in AutoCAD. Here's how it looks going from Arial to Arial (Revit 2012 - AutoCAD 2012). Here's how the Text Height transferred (Revit/AutoCAD): I used the "deepest" units setting in AutoCAD for Fractional of 1/256" so that's altered the value for 3/32" to register the "correct" amount.

Revit OpEd
DECEMBER 21, 2017
AutoCAD deals with this in a clever fashion (when we invoke the tangent snap) by fixing (changing) the first point to be tangent after the second point is placed. AutoCAD appears to know this by virtue of snapping tangent for the first point so it can adjust the final bearing, and attachment to the circle, of the line.

CAD Shack
JUNE 3, 2014
A long time ago, I used AutoCAD and maintained a quick speed, thanks in large part to custom key-ins. Most of my AutoCAD key-ins were just a single letter, which Revit is not %100 thrilled with. I''m older than I used to be. yeah, I know) Do yourself a favor though, type KS, and customize your own key-ins.
Expert insights. Personalized for you.
We have resent the email to
Are you sure you want to cancel your subscriptions?

Let's personalize your content