What is Building Bye-Laws and its Necessity in Construction? [PDF]
The Constructor
SEPTEMBER 19, 2020
What is Building Bye-Laws? Building bye-laws is a legal tool used to regulate building coverage, height, area of construction, architectural designs.



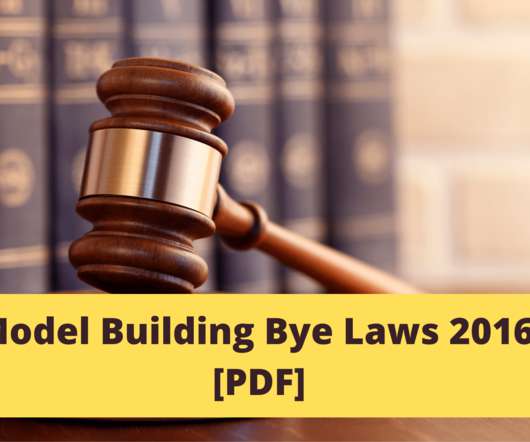

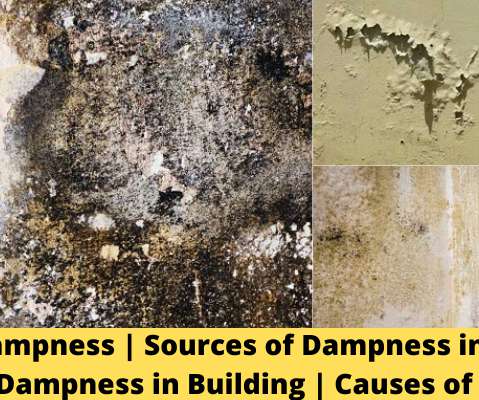
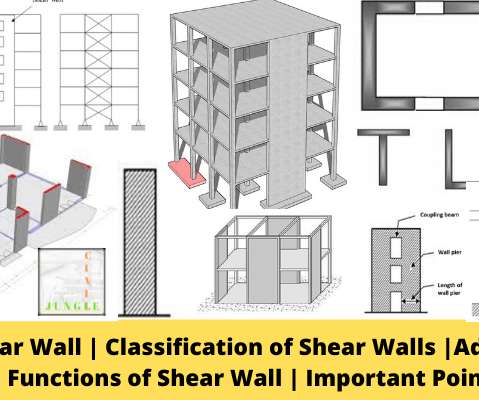
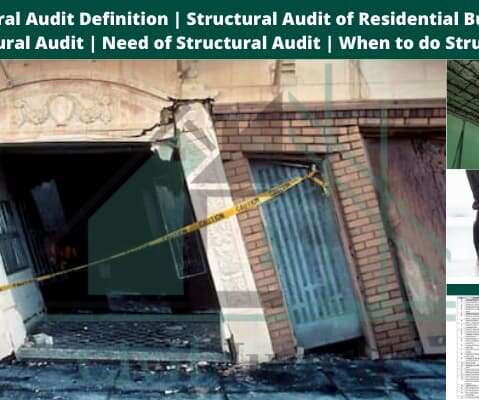
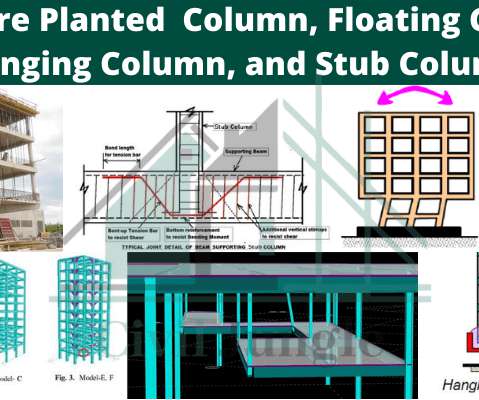





































Let's personalize your content