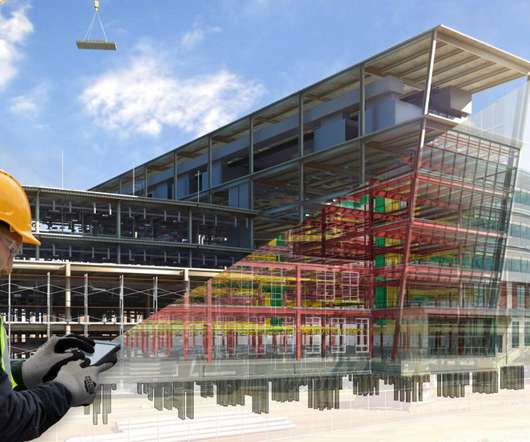How to Do a Takeoff in Construction: A Step-by-Step Guide
Autodesk Construction Cloud
MAY 23, 2022
At both general contracting and subcontracting firms, construction takeoffs are typically done by estimators to determine the material, labor, and equipment costs to generate an accurate and competitive bid. . These will enable you to visualize the project to figure out what materials to use and their respective quantities. .




















Let's personalize your content