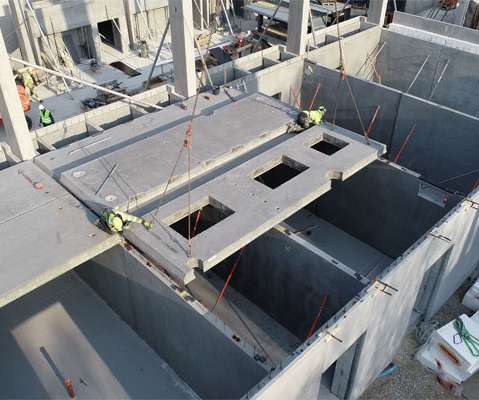Effects of acoustical ceiling panel type: Vertical sound isolation
Construction Specifier
APRIL 30, 2021
Guidelines by the Facilities Guidelines Institute (FGI) for the design and construction of healthcare facilities require floor-ceiling assemblies between patient rooms in hospitals to achieve a minimum STC 50 rating (see Table 1.2-6 STC is measured in a laboratory and is used as reference during design. in the 2018 version).














Let's personalize your content