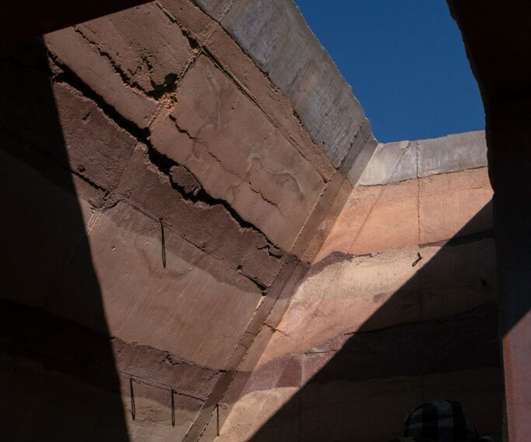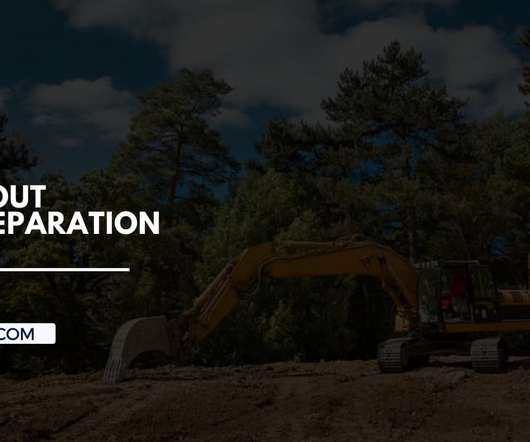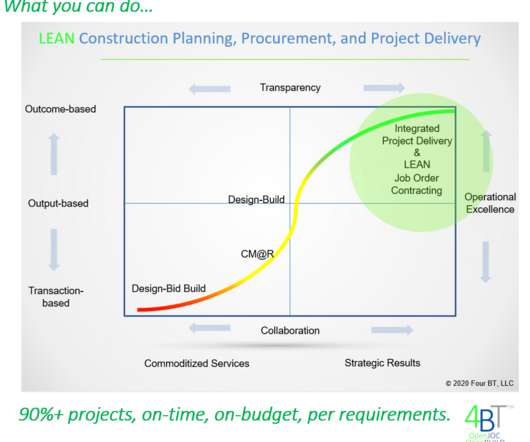STRUCTURAL DEFECTS OF FOUNDATIONS AT CONSTRUCTION.
The Constructor
NOVEMBER 1, 2011
The problem areas, effects in foundation and defects in structure due to those causes are presented here. Problem Areas Effect on foundation Defects in structure Insufficient depth of foundation (mostly in soft clayey soil) Movement of foundation due to changes in water table seasonally, and movement due to trees and vegetation.








































Let's personalize your content