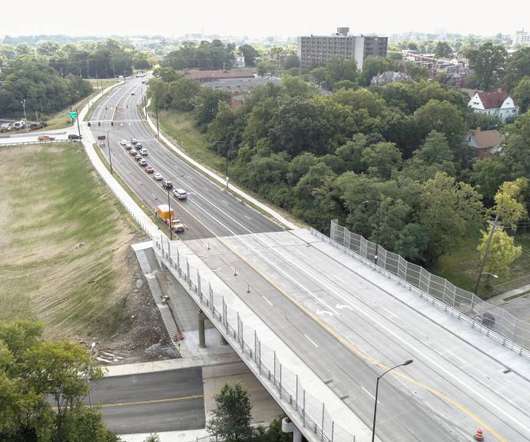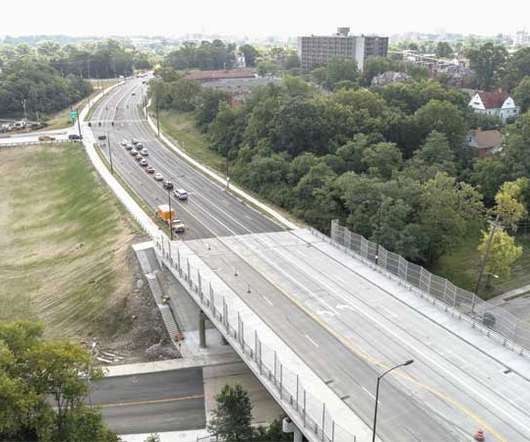Specifications for design-build projects
Construction Specifier
JANUARY 28, 2021
In each of these delivery methods, the design professional typically prepares prescriptive, detailed specifications and drawings. The contractor is required to build the project in complete compliance with the drawings, specifications, and other contract documents (Figure 1).

















Let's personalize your content