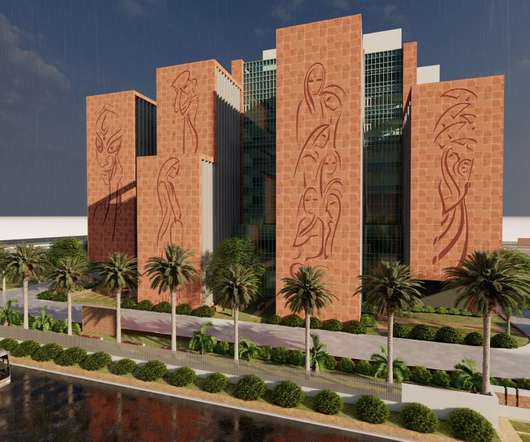Autodesk Offers Students at Hogeschool Gent Hands-on Digital Experience
Autodesk Construction Cloud
JUNE 13, 2023
The school’s “Architectural Drawing” programme is a two-year, 120-credit course that introduces students to all facets of architectural drawing through a strong practical and vocational approach to workplace learning in the form of internships. But to really work well together based on BIM, more is needed.
















Let's personalize your content