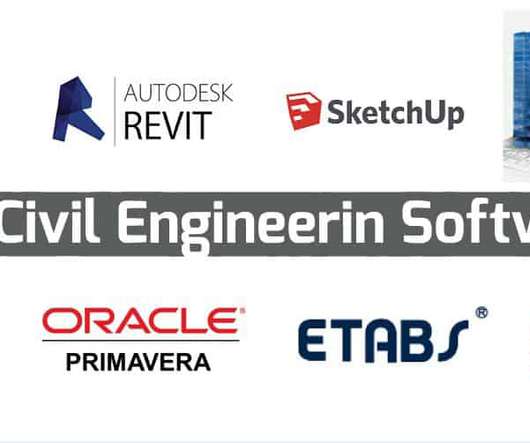Vacancy For Structural Engineer In Birmingham
Construction Cost Estimating
MAY 31, 2016
Are you a Structural Engineer? Experience within Structural Engineering but ready to expand on your knowledge and skill set? This Structural Engineer will have the opportunity to put your practical design skills to use and be involved in the fantastic software that the company creates.
























Let's personalize your content