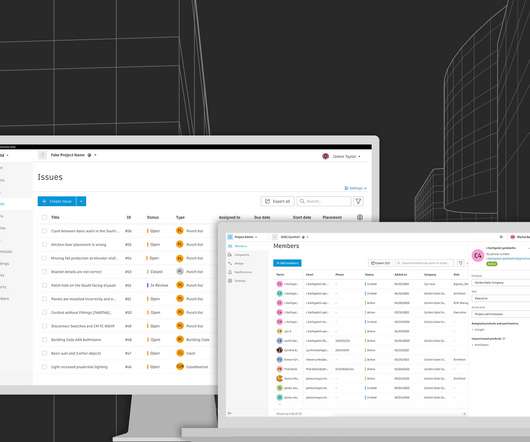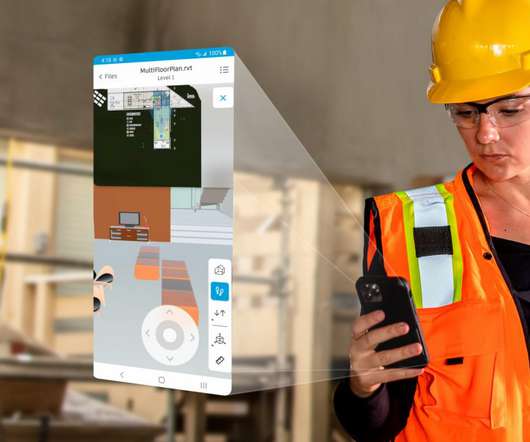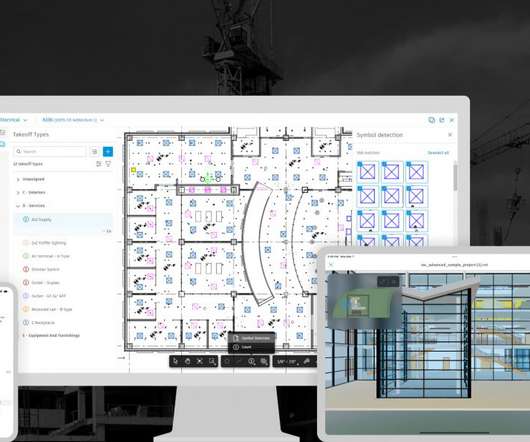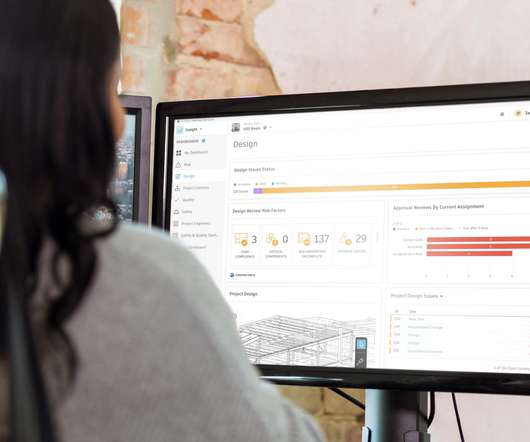How BIM Helps General Contractors Win More Business
Construction Business Owner
JANUARY 18, 2021
How BIM Helps General Contractors Win More Business. One technology in particular—building information modeling (BIM)—is leading the way. BIM is an intelligent, 3D model-based process that helps general contractors become more accurate and efficient. Why BIM Is the Key to Staying Competitive With Owners. Greg Ragsdale.






















Let's personalize your content