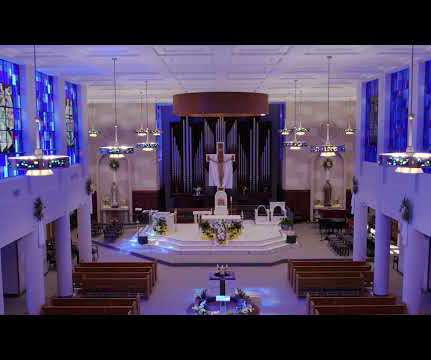How To Prepare A Construction Plan
cnstrctr
APRIL 7, 2019
The document is typically composed of the following: A narrative or written document outlining how the various components will be approached Drawings and illustrations indicating temporary construction and phasing Photographs and images A detailed or milestone construction schedule. Include a drawing of your site safety plan.














Let's personalize your content