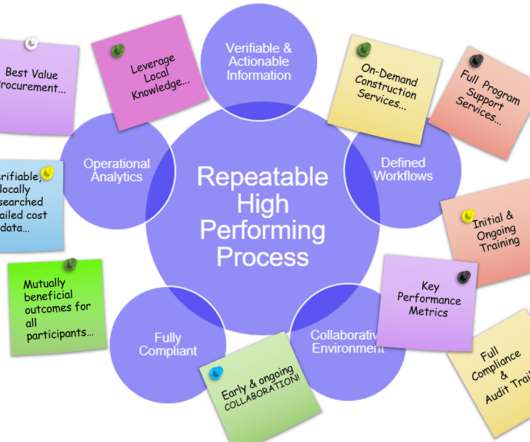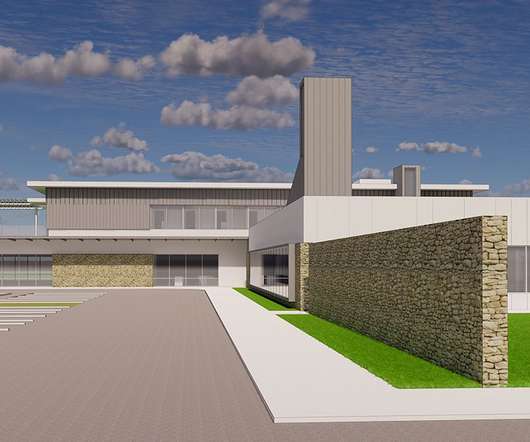JOC Procedures
Job Order Contracting
DECEMBER 13, 2021
Contract Administrator issues a Request for Proposal (RFP) to JOC contractor (alternately process can require contractor to submit a draft detailed SOW for owner review prior to issuance of RFP). Owner regularly inspects the site. All Supplemental Job Orders follow the same workflow and procedures as the original work order.

















Let's personalize your content