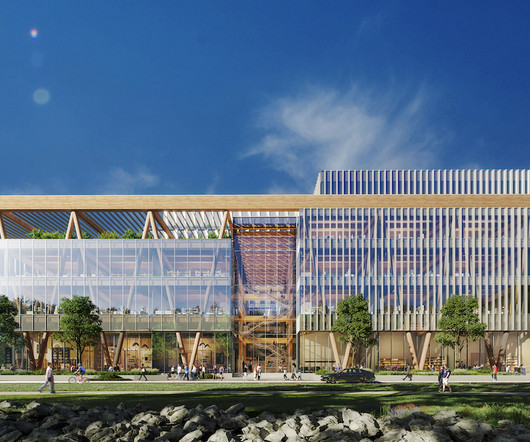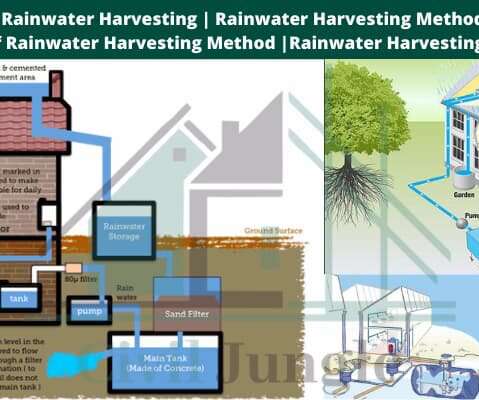5 ways mass timber will reshape the design of life sciences facilities
BD+C
JANUARY 2, 2024
BR+A Consulting Engineers, and Code Red Consultants, there are feasible, cost-effective strategies for building mass timber labs that align with industry standards. Compared to typical steel and concrete structures – which equate to 15% of worldwide greenhouse gas emissions – mass timber has the potential to reduce embodied carbon by 40%.

















Let's personalize your content