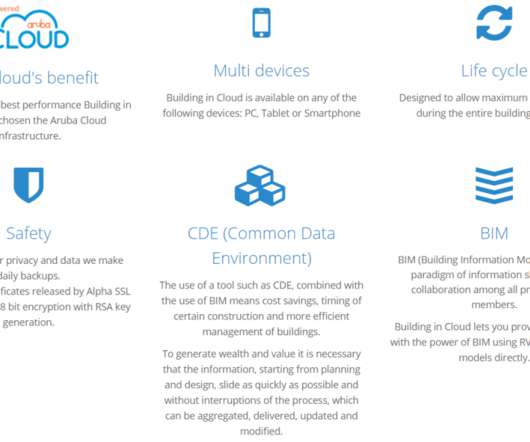Integrated Project Delivery Software and Support Services
Job Order Contracting
MARCH 4, 2020
While fundamental LEAN elements serve as the foundation, solutions can be tailored to an organization’s individual requirements. Upload and share documents and make them available to your whole team – including PDF, Word and Excel files, images and videos. Instant access to drawings using Building in Cloud built-in DWG viewer.






















Let's personalize your content