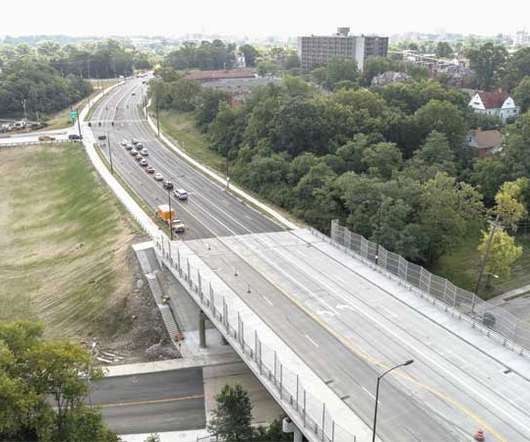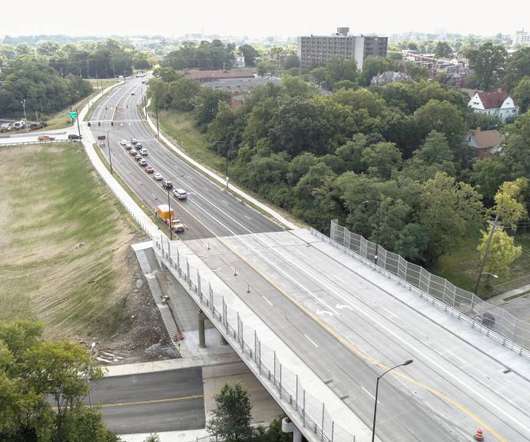Behind the Build: Interview with Matthew Keck, BIM Manager at Metromont
Autodesk Construction Cloud
JUNE 2, 2023
Construction is filled with complex processes requiring the collaboration of multiple teams—including office, engineering, and trades. Tell me a little bit about Metroment and what you specialize in Metromont specializes in producing precast concrete products designed, engineered, and produced here in Greenville, SC and surrounding areas.
















Let's personalize your content