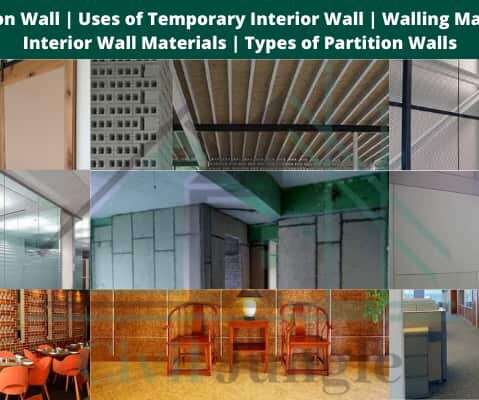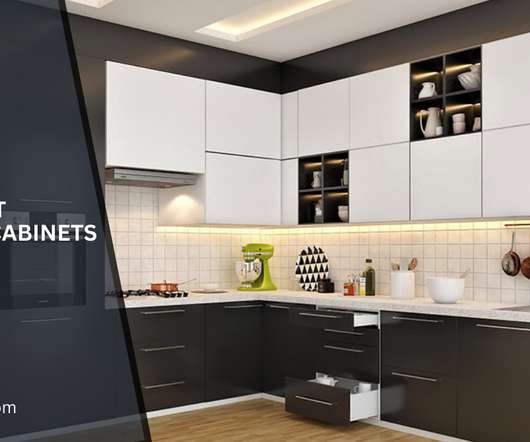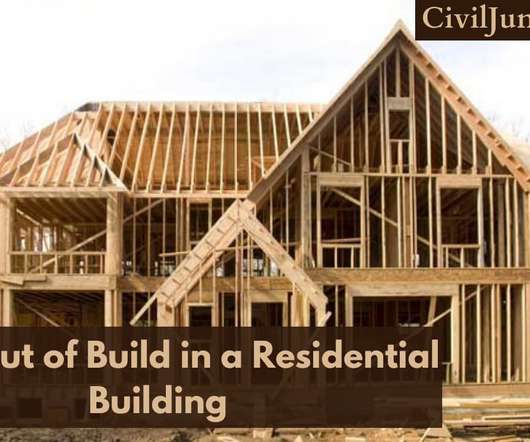Structural engineering solutions for office-to-residential conversion
BD+C
SEPTEMBER 28, 2023
Every building is unique, and older buildings may not have original structural drawings available or may have had substantial alterations. The architectural layout of a residential unit is unlikely to align with the office framing concept. If the units aren’t aligned with the structure the job will be more complex.


















Let's personalize your content