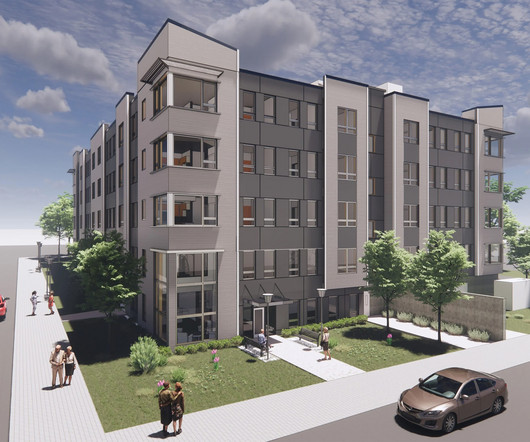Cracking the code of affordable housing
BD+C
OCTOBER 20, 2023
Cracking the code of affordable housing 0 qpurcell Fri, 10/20/2023 - 09:03 Affordable Housing Perkins Eastman's affordable housing projects show how designers can help to advance the conversation of affordable housing. As designers, we can really help advance a conversation on what makes these places great to live in over the long term.”


















Let's personalize your content