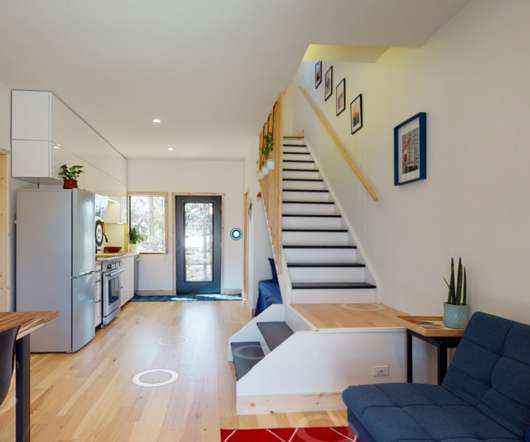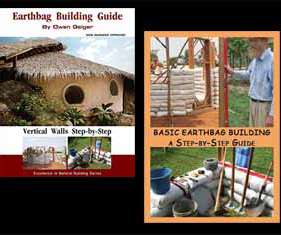The Winning Homes in the Solar Decathlon Are …
Pro Builder
APRIL 20, 2021
Evaluated for 10 different metrics, including energy efficiency, architectural design, innovation, and market potential, the homes had to be as technically impressive as they were feasible to build. Their two-story, two-unit house was designed to offer an efficient and affordable alternative to the high-priced houses in the region.

























Let's personalize your content