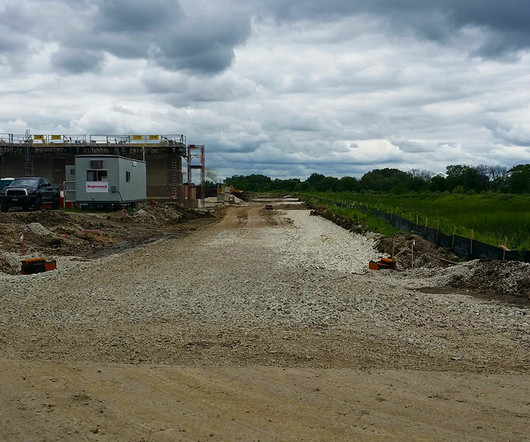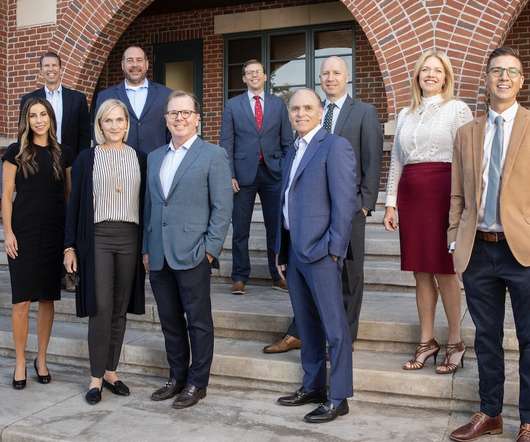5 Green Construction Practices that are becoming Standard Commercial Construction Procedures
HardHatChat
APRIL 20, 2017
Anyone in the commercial construction industry knows there are a variety of certifications and designations that individuals, companies and projects can achieve to show they follow a high level of green commercial construction practices. are standard green procedures for ground-up construction projects. Here are a five examples: 1.


















Let's personalize your content