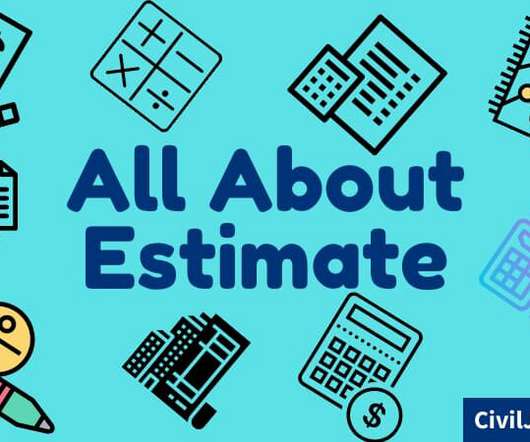What Is Estimate | Types of Estimate |Requirement Data for Estimation |Advantage of Estimate | Disadvantage of Estimate | Types of Cost Estimation
CivilJungle
FEBRUARY 5, 2021
What Is Estimate? The estimated or anticipated cost of the project is an estimate that is commonly calculated well before the project is taken up. The main goal of estimation is to encourage us to always understand the cost of work prior. Appropriate estimation is planned by detailed estimation in specific item wise.









































Let's personalize your content