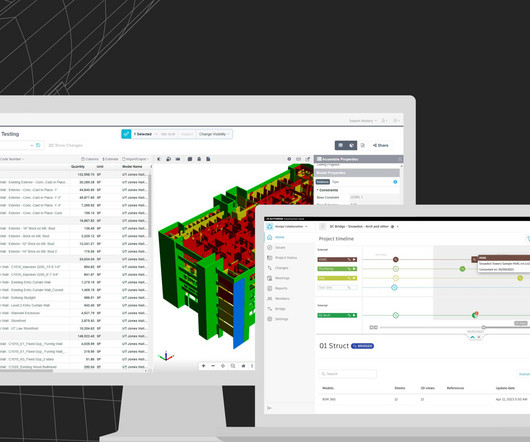The True Value of 3D Modeling for Home Builders
Pro Builder
JULY 14, 2021
For an increasing number of them, this transition entails moving from two-dimensional (2D) drawings to three-dimensional (3D) digital modeling. In a 3D environment, flat plans are brought to life, making it possible to visualize and understand precisely how a home’s design will come together. Tech Tools for Builders: Mobile Apps.


















Let's personalize your content