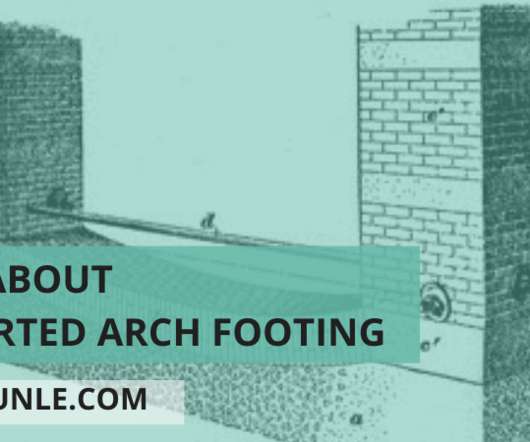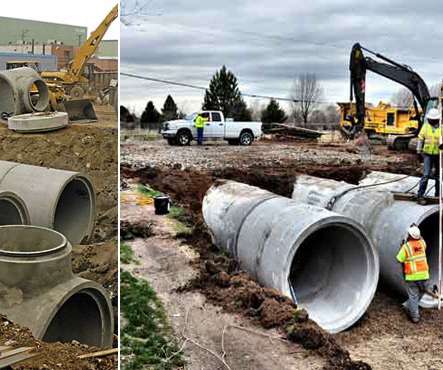What Will Construction Look Like In The Future?
Construction Marketing
FEBRUARY 7, 2017
It provides a collaborative way for contractors, architects, surveyors, and engineers to work together and lessen unnecessary costs. This will help in accessing more data and properly analyzing it to draw conclusions that are tailor-made for practical building and construction. Building Information Modeling. Author Bio: David B.














































Let's personalize your content