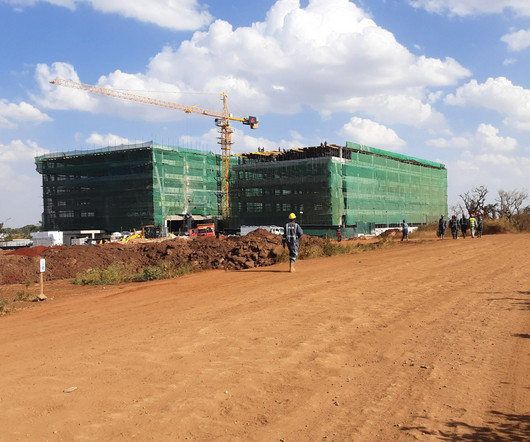EdiLus-RC – A powerful software for concrete design & reinforced concrete structural calculation
Construction Cost Estimating
AUGUST 29, 2018
EdiLus-RC is an exclusive software for making perfect concrete design that deals with structural calculations toward new and subsisting buildings in reinforced concrete by means of the most simple and effective SMART BIM object input. The first structural calculations BIM software for reinforced concrete buildings.
























Let's personalize your content