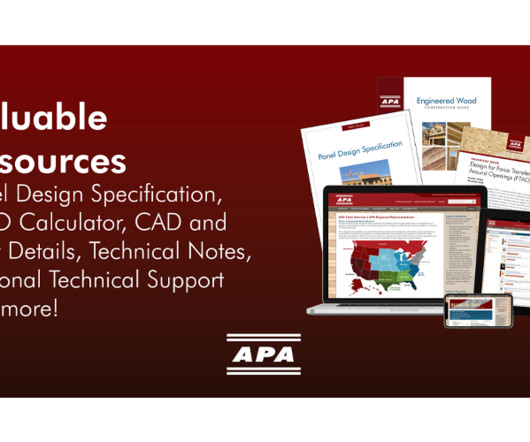5 Helpful Resources for Designing & Building with Engineered Wood
BD+C
SEPTEMBER 21, 2023
Whether you’re just starting out using engineered wood products (EWP) or have been incorporating EWP into designs for years, APA – The Engineered Wood Association offers an extensive library of resources along with calculators, design downloads and in-person expertise to help you find the best solution to each challenge.








































Let's personalize your content