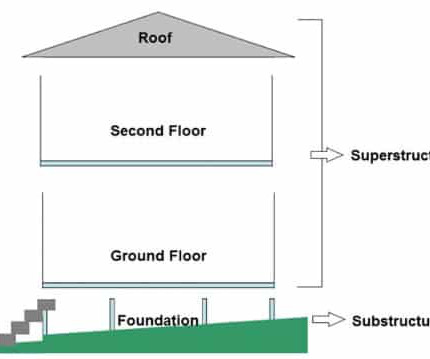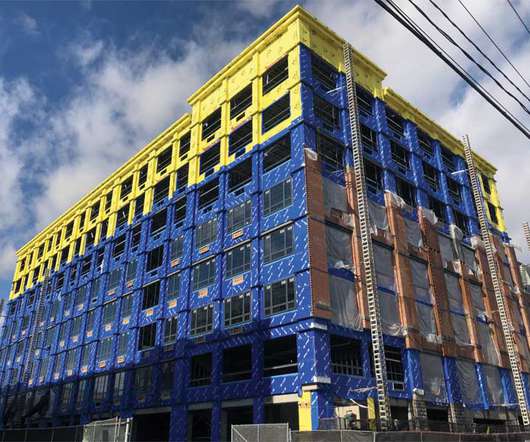What is Substructure and Superstructure in Building Construction?
The Constructor
APRIL 10, 2024
Reinforcement shall be cut and placed as per the structural drawings and approved bar bending Schedules. Cover blocks should be tied with reinforcement by using binding wires for preventing misplacement from its location during concreting The post What is Substructure and Superstructure in Building Construction?



























Let's personalize your content