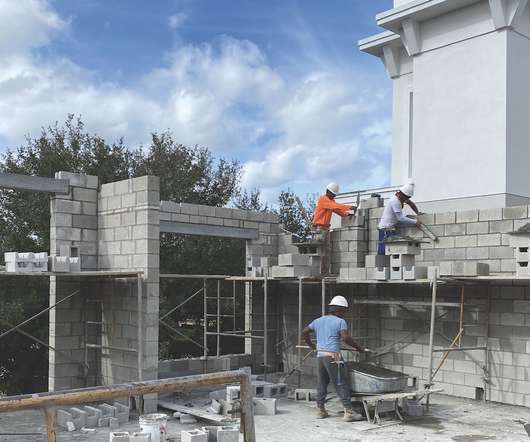Effective Marketing For Diverse Construction Job Categories
Construction Marketing
JANUARY 24, 2024
Engineers (Civil, Structural, Mechanical, Electrical) Civil engineers focus on the design and maintenance of infrastructure. Structural engineers design and analyze structures for stability and safety. Masons Build structures using bricks, concrete blocks, or other masonry materials.
























Let's personalize your content