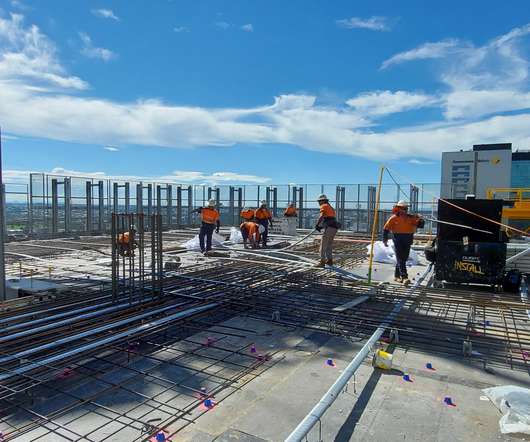Innovative Approaches to Industrial Construction Project Management
Construction Marketing
APRIL 11, 2023
This has obviously led to large-scale improvements in the way structures are designed and building materials are fabricated. Incorporate the Latest Project Management Software Computer-animated design (CAD) technology revolutionized design when it was introduced decades ago. But it is not the only type of software to use in 2023.



























Let's personalize your content