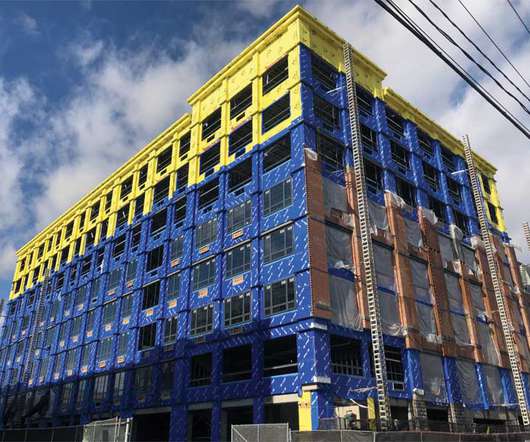Reaching a new level of sophistication with panelized construction
Construction Specifier
JULY 16, 2020
For loadbearing projects, the first panels should already be in detailing when the earthwork begins for the building foundation. Shop drawings must be created, approved, and coordinated with other elements of the building, and, therefore, this process should ideally begin eight to 12 weeks before construction and panel fabrication starts.



















Let's personalize your content