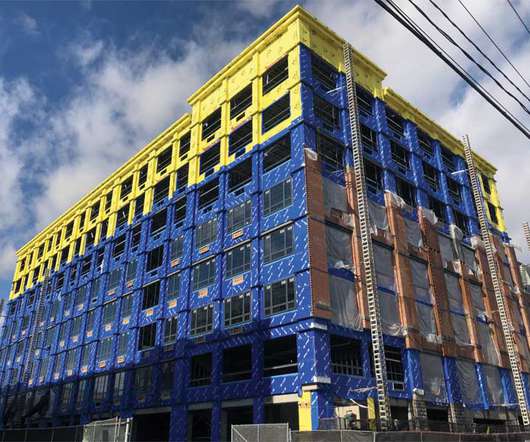Learn What’s New in Revit 2019 for Structural Engineers and Detailers
BIM & Beam
APRIL 11, 2018
Steel components like plates, bolts, anchors, shear studs, and welds can now be placed in the 3D model to connect structural members together. Having a more accurately defined design model in Revit also enables a better interoperability with Advance steel for steel detailing and fabrication. Standard and Custom Connections.



















Let's personalize your content